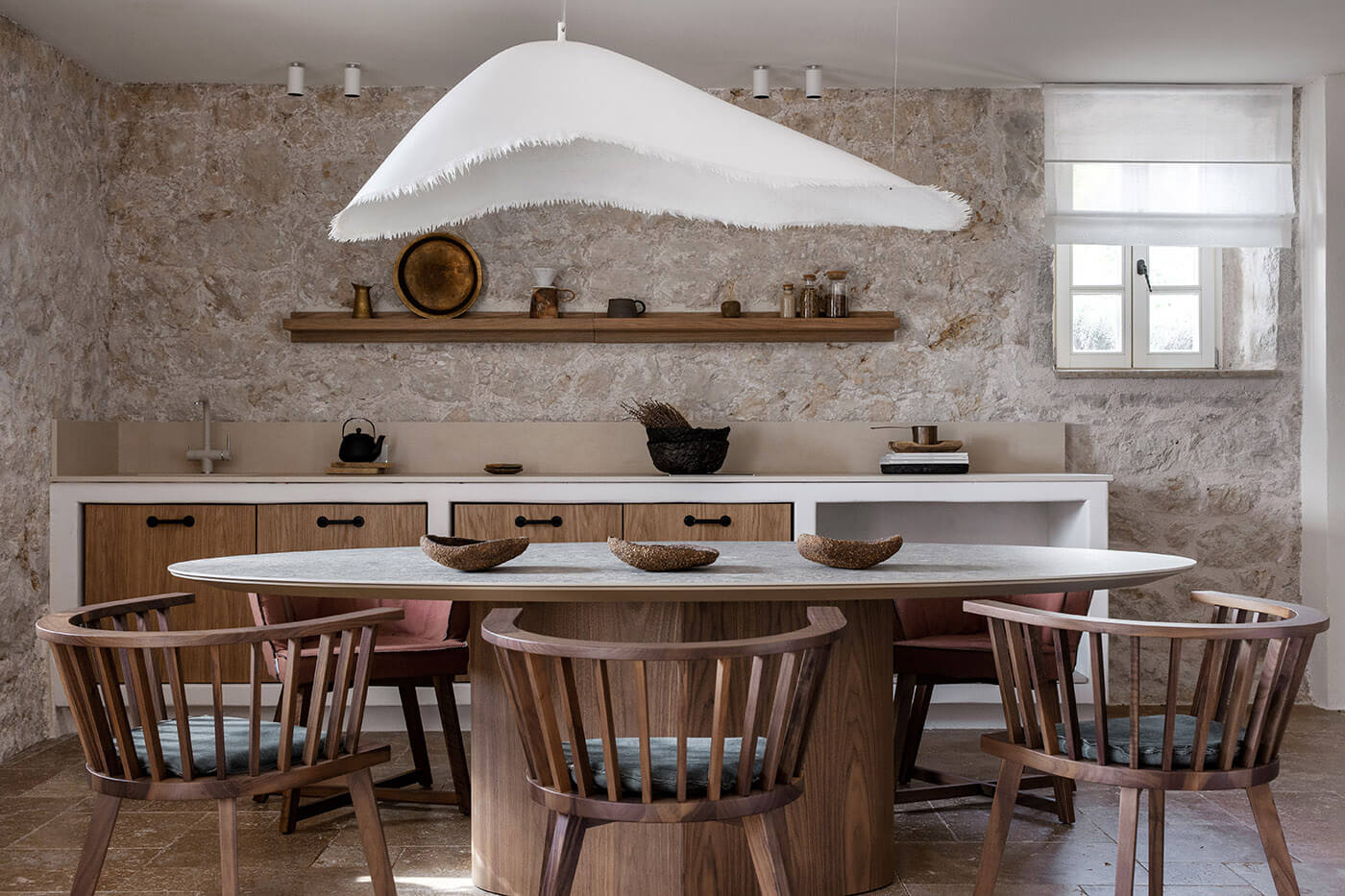This is one of the projects where the location sets the rules. With breathtaking views of the sea and mountains, a Tuscan-like atmosphere, and a villa built in 1715, the interior had to feel like it had always been this way. Respect for the original architecture guided every decision we made.
We worked with what the villa gave us — thick stone walls, wooden shutters, a fireplace, and that incredible view. The layout was left almost untouched, with just a few adjustments to the furniture plan and the addition of new functional zones. The result is an open, light-filled space designed for rest and relaxation.
We made minimal changes to the layout — only slightly adjusting the furniture arrangement and adding new functional zones. The space became more open and airy, and the interior better suited for comfortable relaxation. The ground floor was reimagined entirely. We introduced a bathroom and a massage area. The second and third floors remained private.
One of the most challenging decisions was the kitchen. When we first came to the villa, we immediately liked the old chimney. It had a special charm, and we wanted to preserve this atmosphere. The chimney was transformed into a stylish serving niche where it is pleasant to enjoy a glass of wine.
Natural materials were used throughout the villa: linen fabrics for textiles, oak for the kitchen facades, and travertine for the floors. The walls are adorned with works by artist Mila Khalizova, created from local plants and acorns.
This is a remarkable place for solitude and for enjoying nature year-round.
