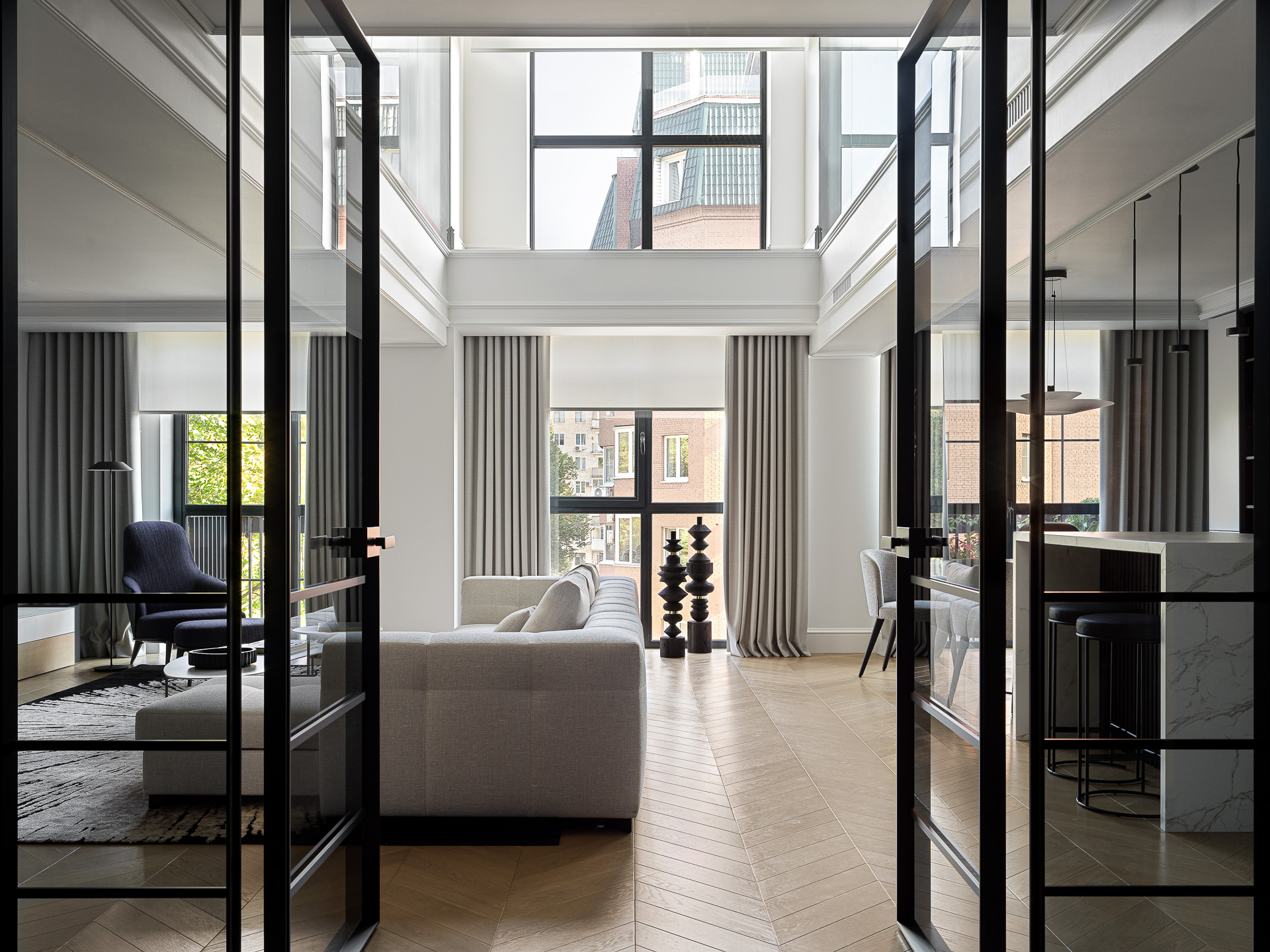Rassvet Loft Studio is a two-level apartment in Moscow, 156 m². The first thing that impressed us was the panoramic windows and the abundance of natural light. This space was created for a young family with children. After living in a country house for many years, the main challenge was to fit all their wishes and rooms into the available space.
The apartment is organized across two floors. The first floor is an open-plan area with a living room, kitchen, dining room, guest bathroom, laundry room, walk-in closet, and entrance hall.
The second floor is the private zone with two bedrooms, a bathroom, an office, walk-in closets, and a hall with a home library. There are no traditional corridors — they were replaced with spacious hallways.
One of the key features is the impressive ceiling height — six meters. A major design decision was to create a "double-height" space and use floor-to-ceiling windows, visually removing the boundaries between inside and outside.
Gypsum moldings and decorative elements highlight the architectural features while softening sharp corners and hiding imperfections. The monochrome color scheme brings depth to the interior and unifies all rooms into one harmonious whole.
The focus was not so much on color as on textures and natural materials: oak parquet, granite, black metal, textured fabrics like burlap and wool. The interior feels calm and restrained, yet no photo can fully capture the tactile pleasure of the finishes.
