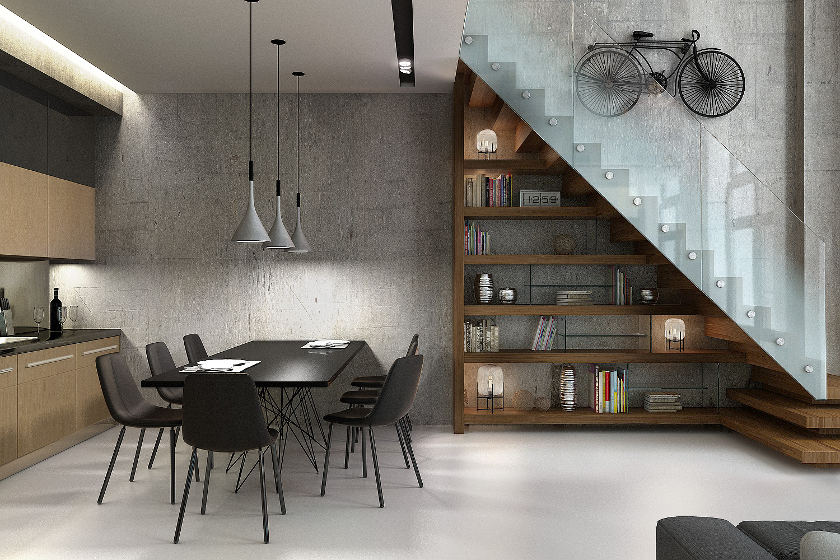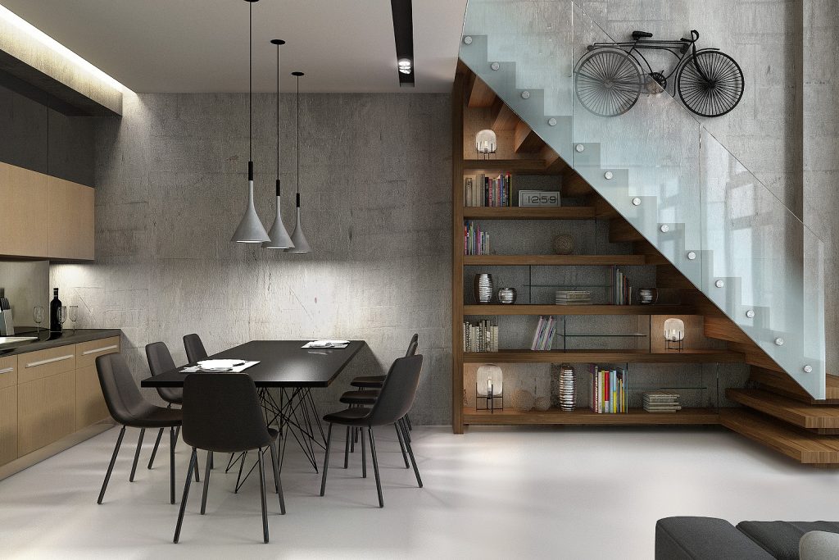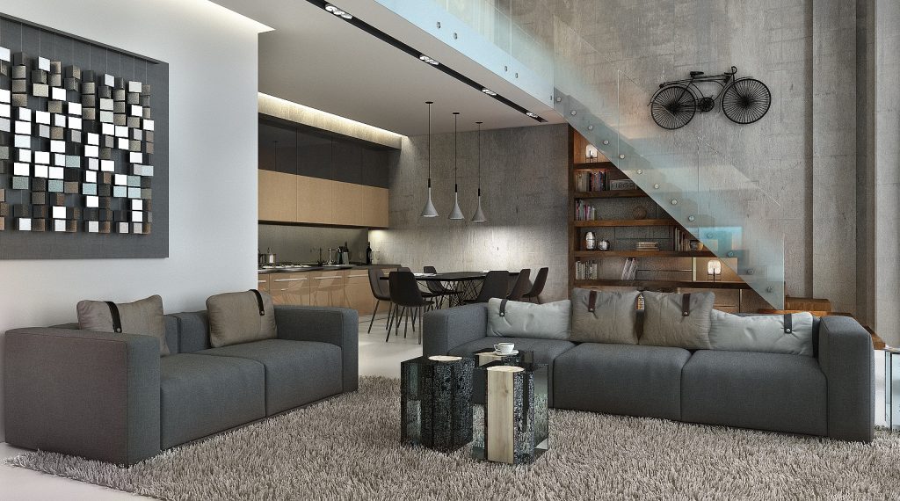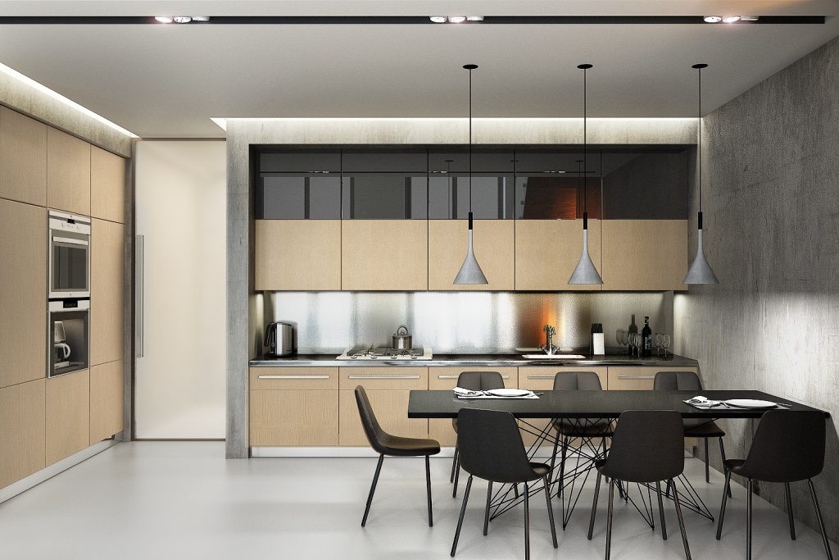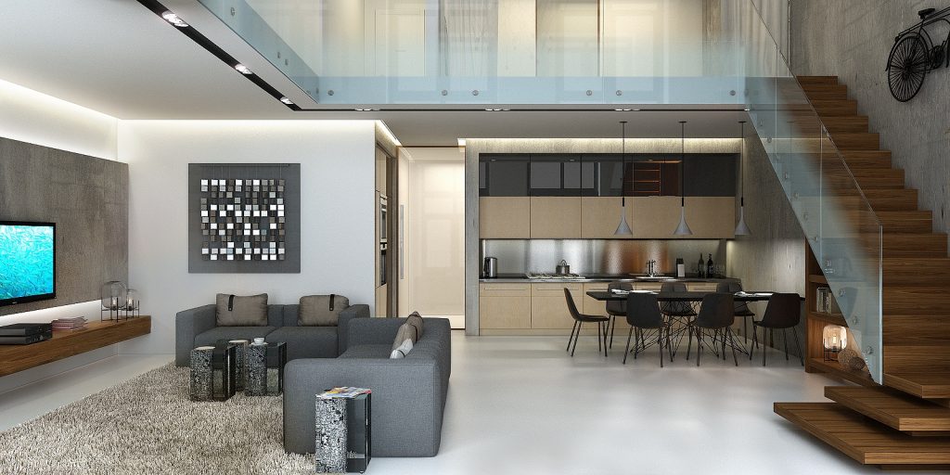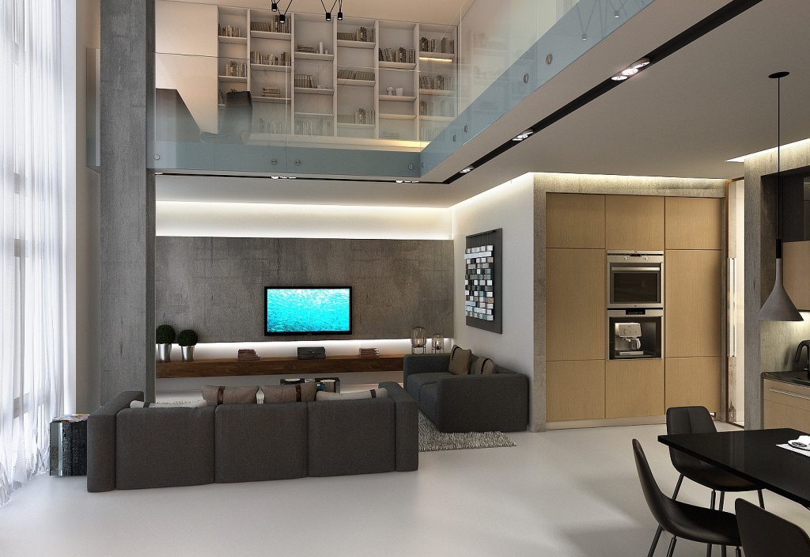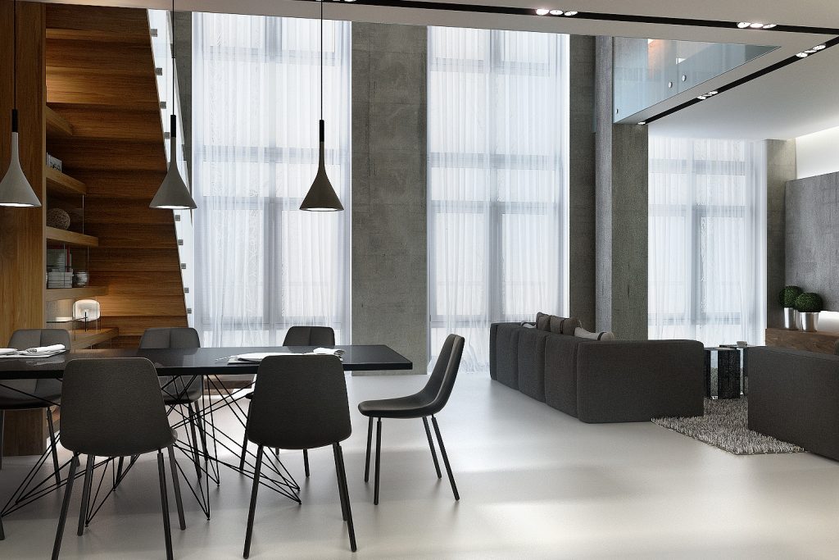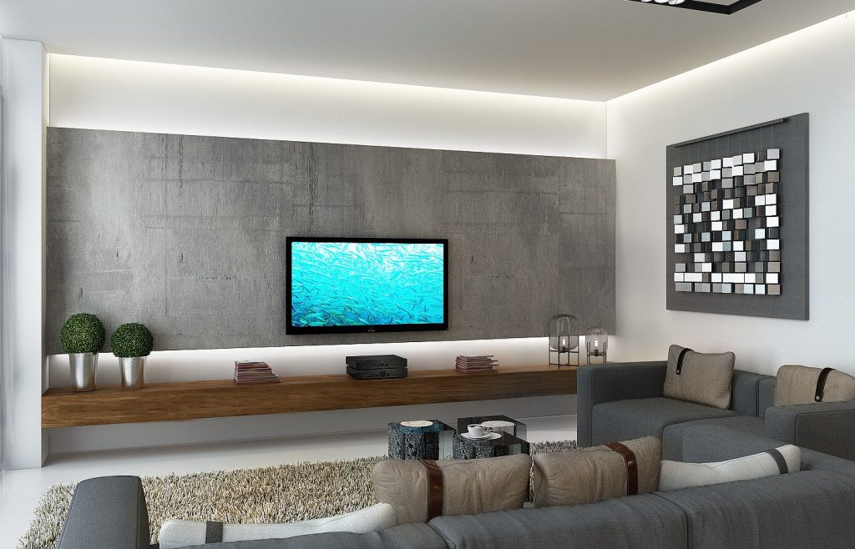Contemporary two-storied loft in the very center of Moscow, on the territory of ex-furniture factory “MUR and MERILIZ”, a creation of Scottish businessmen of beginning XX century
“We are tired of brickwork, please surprise us with something unusual!” – expressed the clients during execution of technical assignment. The Clients wish to have a loft however not brutal but light, in a way even cozy. The interior that comprises the best from contemporary styles.
Spacious room with high ceiling and large windows. First floor represented by lounge, kitchen, lavatory. Second floor – by library, bedroom, guest room, two lavatories. How to divide united space into several living rooms so that each of them had enough space and natural light in day hours? You need to play with layout planning, invent innovative interior solutions – the example of which is the second floor architecture, where open sunny space is occupied by office, while guest room and bedroom are separated by glass partition allowing daylight to go through it.
