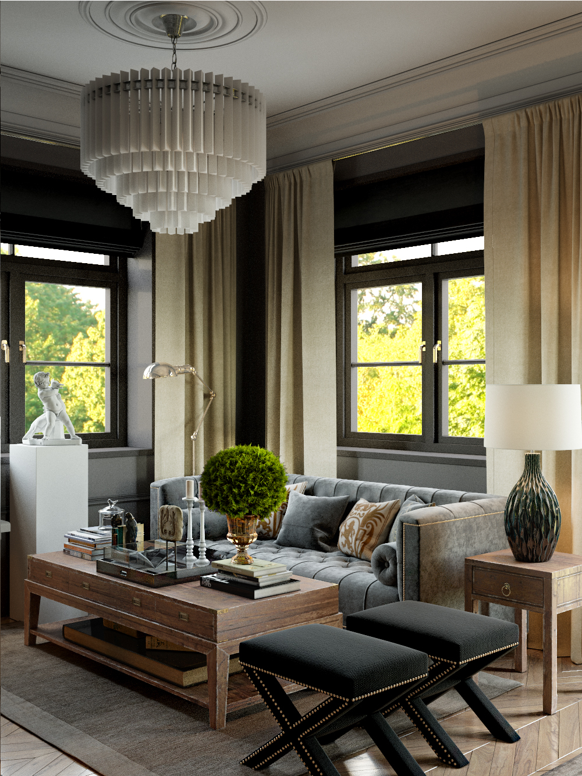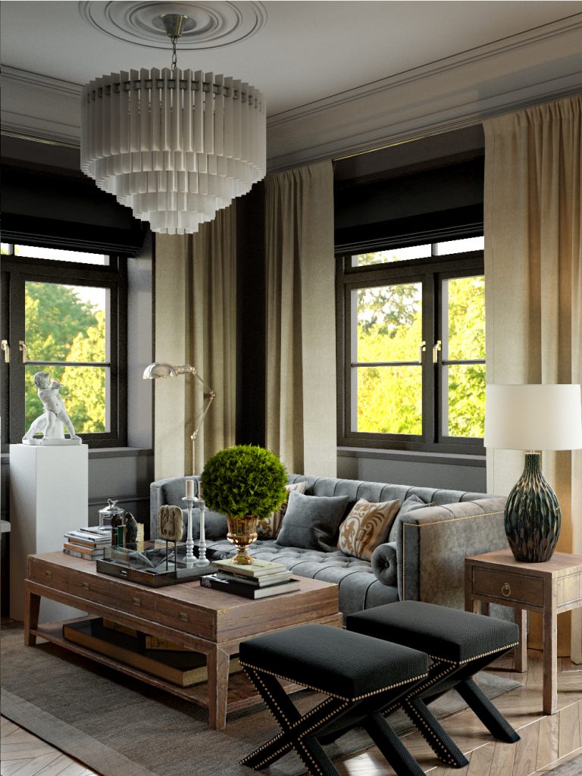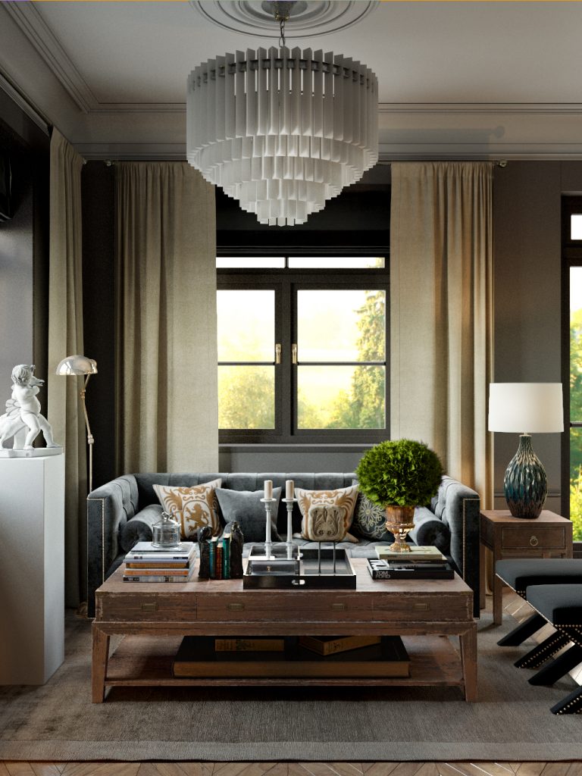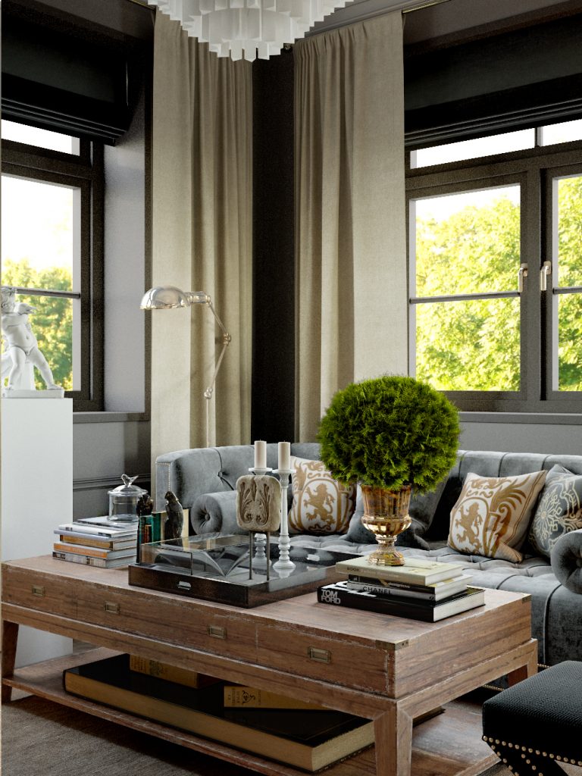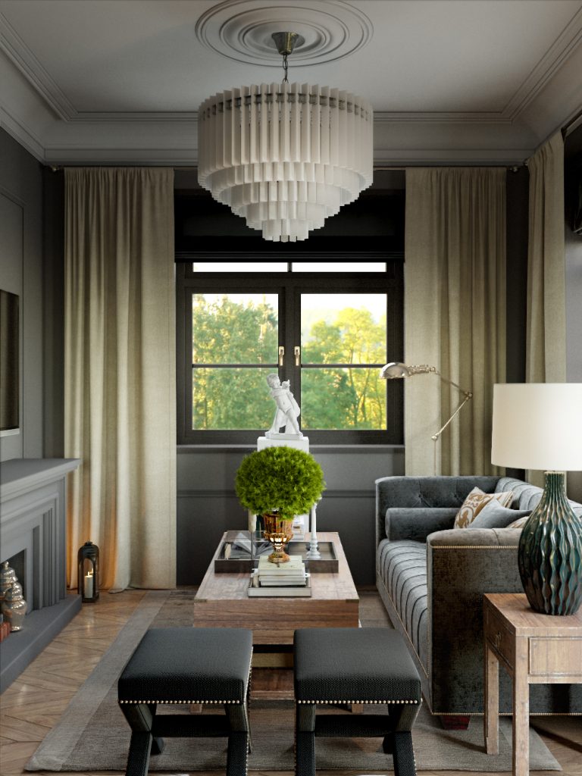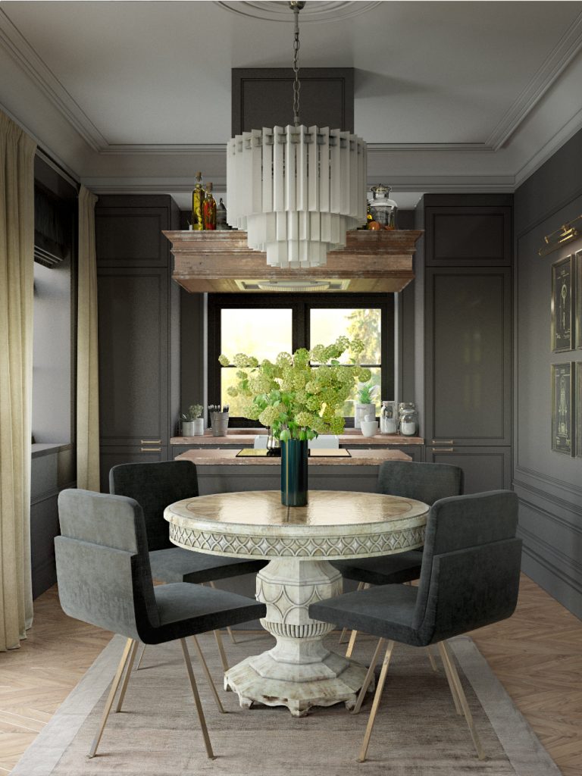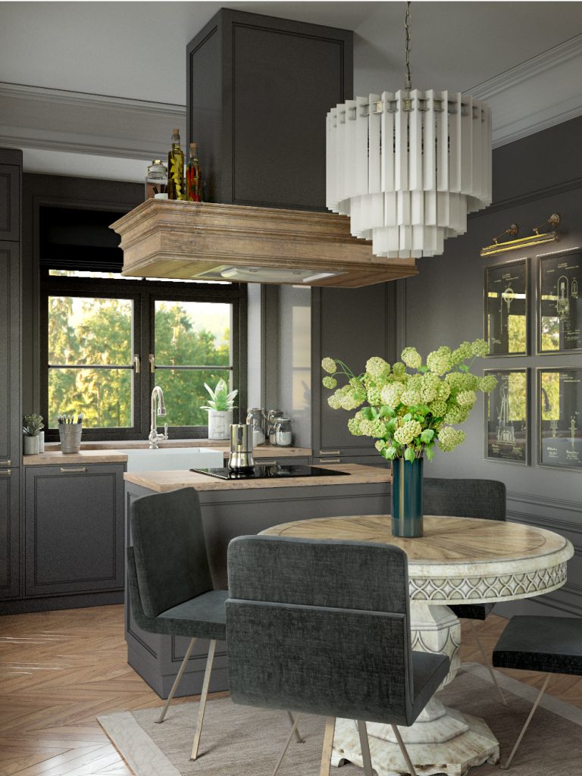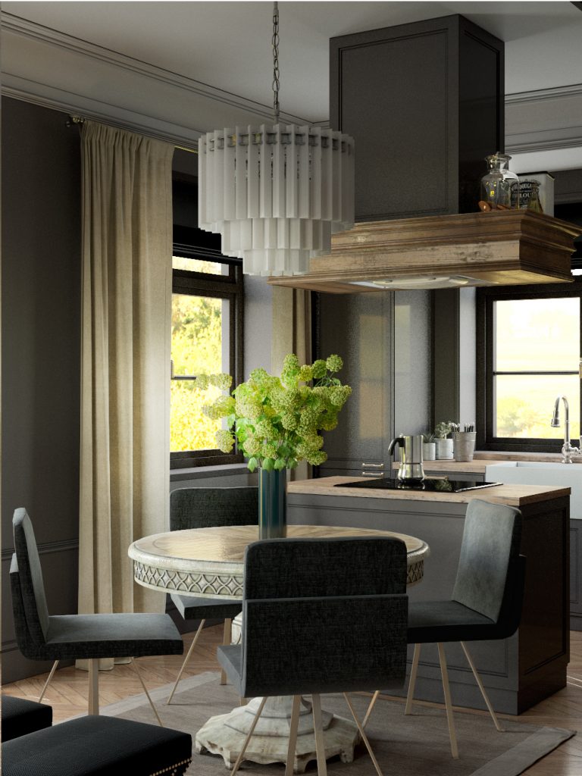American classic in interior
Small house for a family with two children was designed as a place to escape metropolis for a weekend. A place where one can light a fireplace, roll oneself in a rug, take a walk in a forest located conveniently near.
In development of this project we have been inspired by American interiors that formed the basis of the design. It is the most pronounced at the example of the first floor which contains common area with lounge-dining room-kitchen, lobby, WC and garage.
Dark colour of walls has been selected purposefully. Since the wife likes art objects, antiques, especially porcelain, and collects them, our task was to create such interior where mixed objects would look balanced with each other. We have managed to do this. We are sure that new items from travels will find their place in this wonderful family house.
